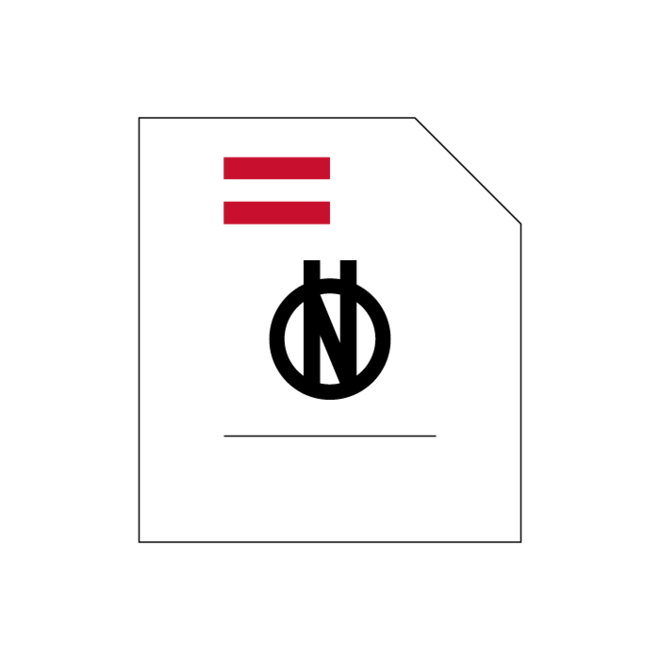Please select and order
€27.78
excl. VAT
CONFIGURE NOW


Norm
ÖNORM H 5020
Issue date: 1990 08 01
Technical equipment of buildings; sybols, general
Gemeinsam mit ÖNORM H 5021 Ersatz für ÖNORM B 8134, Ausgabe Nov. 1974. Die Norm enthält allgemeine Angaben zur Darstellung von Symbolen für haustechnische Anlagen. Diese ...
Read more
Withdrawn
: 2017 08 01
Publisher:
Austrian Standards International
Format:
Digital | 4 Pages
Language:
German
Currently valid:
Optionally co-design standards:
Topics
Building services engineering & equipment, Supply and disposal systems for buildings, Installations in buildings in general
Mechanical engineering foundations & materials, Technical drawing and graphical symbols, Graphical symbols for use on mechanical engineering and construction drawings, diagrams, plans, maps and in relevant technical product documentation
Services & management, Technical drawing and graphical symbols, Graphical symbols for use on mechanical engineering and construction drawings, diagrams, plans, maps and in relevant technical product documentation
Gemeinsam mit ÖNORM H 5021 Ersatz für ÖNORM B 8134, Ausgabe Nov. 1974. Die Norm enthält allgemeine Angaben zur Darstellung von Symbolen für haustechnische Anlagen. Diese Symbole sind bis zum Maßstab 1:50 in allen technischen Zeichungen zuverwenden. Bei Zeichnungen in größerem Maßstab (z. B. 1:20) können die angeführten Symbole sinngemäß verwendet werden. Die Norm enthält insbesondere Rastermaße, Linienbreiten sowie Angaben über die Farbkennzeichnung von Rohrleitungen in technischen Plänen (z. B. Strangschemata) und Schaltbildern.
ÖNORM H 6010
2015 11 01
Planning for building technology - Plans and their contents within the different project phases of t...
Norm
Norm
ÖNORM Z 1001
Issue date :
2001 12 01
Identification code for the marking of pipe lines according to their content
Norm
ÖNORM Z 1001
Issue date :
2001 12 01
Identification code for the marking of pipe lines according to their content
Norm
ÖNORM H 6010
Issue date :
2015 11 01
Planning for building technology - Plans and their contents within the different project phases of the szbsections heating, refrigeration, ventilation as well as measuring and control technology
