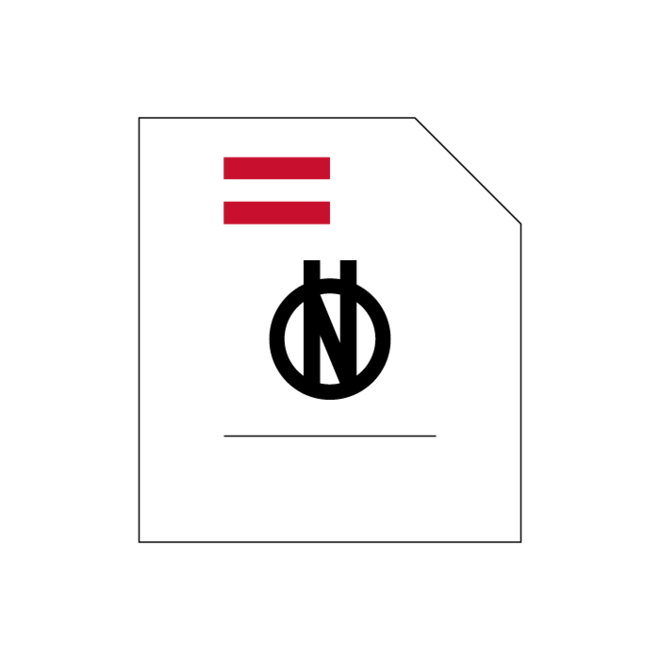Please select and order
€64.38
excl. VAT plus shipping costs
CONFIGURE NOW
Norm
ÖNORM EN ISO 8560
Issue date: 2019 07 15
Technical drawings - Construction drawings - Representation of modular sizes, lines and grids (ISO 8560:2019)
This document lays down rules for the representation of modular sizes, lines and grids on construction drawings. The basic module M is 100 mm (see ISO 1006).
Generally, ...
Read more
Valid
Publisher:
Austrian Standards International
Format:
Digital | 12 Pages
Language:
German
| English
| Download GER/ENG
Optionally co-design standards:
ICS
This document lays down rules for the representation of modular sizes, lines and grids on construction drawings. The basic module M is 100 mm (see ISO 1006).
Generally, modular sizes are for use on design drawings, but can also be added to production drawings for manufacturing, orientation and location.
ÖNORM EN ISO 8560
2019 07 15
Technical drawings - Construction drawings - Representation of modular sizes, lines and grids (ISO 8...
Norm
↖
ÖNORM EN ISO 8560
2000 02 01
Technical drawings - Construction drawings - Representation of modular sizes, lines and grids (ISO 8...
Norm
ÖNORM B 1011-5
1981 05 01
Dimensional co-ordination in building; technical drawing in building; modular co-ordination; symbols...
Norm
Norm
ISO 8560:2019
Issue date :
2019 04 01
Technical drawings — Construction drawings — Representation of modular sizes, lines and grids
Norm
ISO 128-1:2020
Issue date :
2020 05 26
Technical product documentation (TPD) — General principles of representation — Part 1: Introduction and fundamental requirements
Norm
ISO 129-1:2018
Issue date :
2018 02 23
Technical product documentation (TPD) — Presentation of dimensions and tolerances — Part 1: General principles


