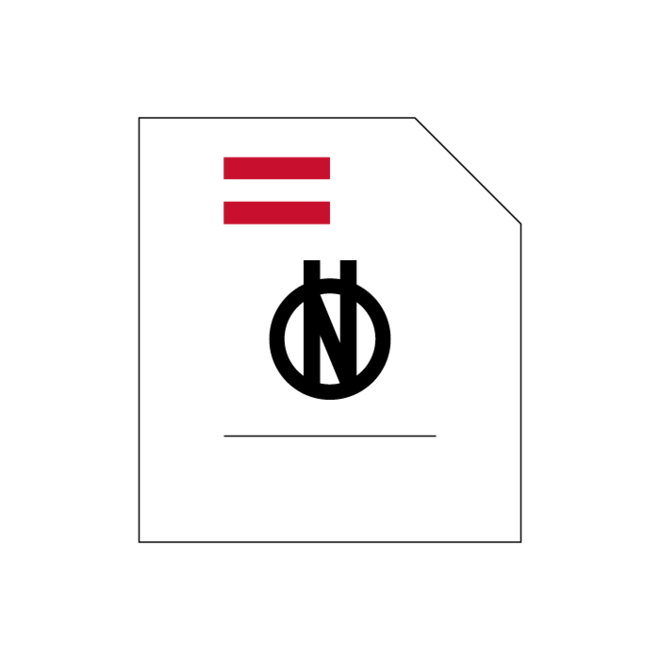Please select and order
€84.27
excl. VAT
CONFIGURE NOW
Norm
ÖNORM B 2529
Issue date: 2006 05 01
Plans for pipe systems for district heating
Diese ÖNORM ist für die Erstellung von Projekt- und Bestandsplanunterlagen der Leitungs- oder Netzbetreiber für Nah- und Fernwärmeleitungen im verbauten Gebiet und im Fre...
Read more
Valid
Publisher:
Austrian Standards International
Format:
Digital | 15 Pages
Language:
German
Optionally co-design standards:
Topics
Mechanical engineering foundations & materials, Technical drawing and graphical symbols, Other standards related to technical drawings
Machine components & tools, Pipes. Pipe components. Pipelines, Pipeline components and pipelines in general
Services & management, Technical drawing and graphical symbols, Other standards related to technical drawings
Diese ÖNORM ist für die Erstellung von Projekt- und Bestandsplanunterlagen der Leitungs- oder Netzbetreiber für Nah- und Fernwärmeleitungen im verbauten Gebiet und im Freiland, Leitungen innerhalb von Objekten, Sekundärleitungen u. dgl. anzuwenden. Die Herstellung von Projekt- und Bestandsplanunterlagen für den Bereich der Haus- und Inneninstallation ab der Übergabestelle bzw. der Liefergrenze ist nicht Gegenstand dieser ÖNORM.
Norm
ÖNORM EN ISO 5457
Issue date :
1999 11 01
Technical product documentation - Sizes and layout of drawing sheets (ISO 5457:1999)
Norm
ÖNORM EN ISO 5457
Issue date :
2011 03 01
Technical product documentation - Sizes and layout of drawing sheets (ISO 5457:1999+Amd 1:2010) (consolidated version)


