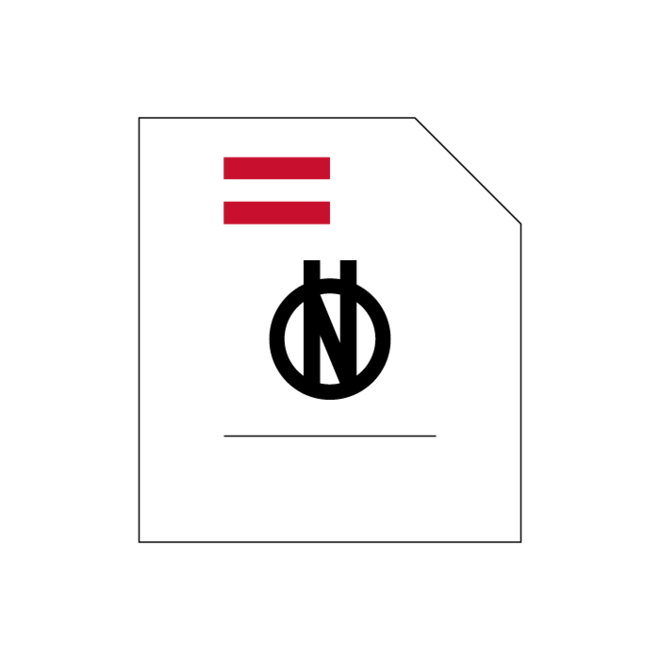Please select and order
€84.27
excl. VAT
CONFIGURE NOW
Norm
ÖNORM B 2529
Issue date: 1985 09 01
Drawings for pipe systems for district heating
Withdrawn
: 2006 05 01
Publisher:
Austrian Standards International
Format:
Digital | 16 Pages
Language:
German
Currently valid:
Optionally co-design standards:
Topics
Mechanical engineering foundations & materials, Technical drawing and graphical symbols, Other standards related to technical drawings
Machine components & tools, Pipes. Pipe components. Pipelines, Pipeline components and pipelines in general
Services & management, Technical drawing and graphical symbols, Other standards related to technical drawings
Norm
ÖNORM ISO 3098-1
Issue date :
1989 08 01
Technical drawings; lettering, currently used characters


